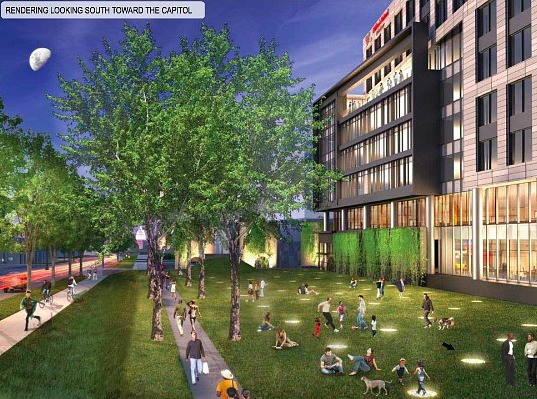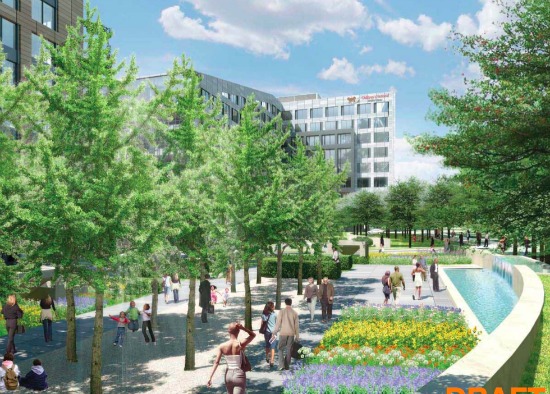The Buildings: More Renderings Released Of McMillan Redevlopment
A week after UrbanTurf published updated renderings of the planned park, Vision McMillan Partners has released renderings and details of the buildings that will be a part of the McMillan Sand Filtration Redevelopment. The Bloomingdale blog published the full presentation late Thursday.
We pulled out a few renderings from the report, which will be presented to the Historic Preservation Review Board in late May.
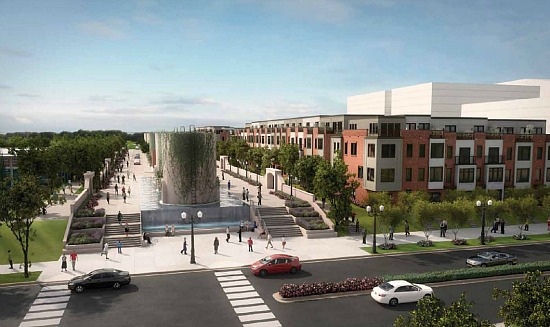
The rowhouses abutting the park.
The rowhouses (above), which face the park and take up the central portion of the site, are being built by developers EYA. They have a modern look, with a lot of clean lines and big windows, as well as canopies and balconies.
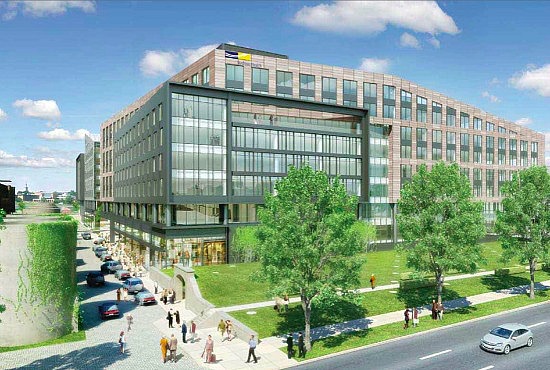
The office buildings
The office park, which will include medical offices and will exist on the northern edge of the site, is also contemporary, with lots of metal and glass. There are drawing of smaller, adjoining parks as well. Feast your eyes on the renderings below.
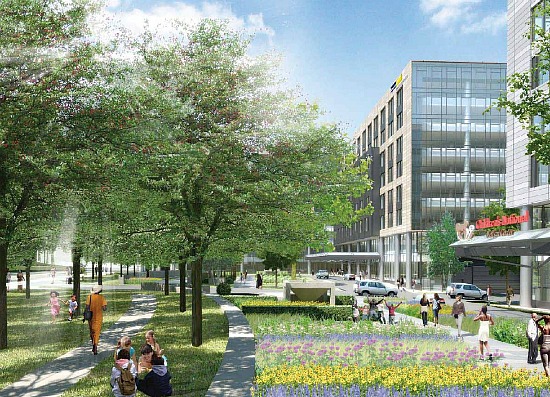
9 Comments
- Josh said at 9:30 am on Friday April 19, 2013:This is really good
- DCKid86 said at 11:25 am on Friday April 19, 2013:This is the best we can get for destroying a historic landmark? This looks no different from any office complex built on top of a former parking lot.
- BloomingResident said at 12:23 pm on Friday April 19, 2013:I agree with DCKid86. This looks no different from any other standard apartment complex. There are not enough trees/grass to give it a real “park” feel. I don’t care about having a modern-style park if it means having this much concrete. It would be a shame to lose all the green space to this.
- makeba said at 12:38 pm on Friday April 19, 2013:Looks great. When is the groundbreaking?? And to the others…this is far from a ‘standard’ apartment complex. If you want a ‘park’ feel…go to a park. This has to make financial sense to be built.
- mona said at 12:52 pm on Friday April 19, 2013:It looks great and now we get to hear the whiney complaining neighbors who will never be happy with anything other then leaving it exactly as it is….go ahead we are just waiting
- JohnDC said at 3:05 pm on Friday April 19, 2013:There is a huge park component from earlier renderings that aren’t included in this article. Look into it more before commenting
- Michael said at 4:53 pm on Friday April 19, 2013:A shame to loose all this green space? You mean the green space that hasn’t been accessible since WWII?Plus, yeah…this is just about the buildings, not the actual park that will be elsewhere on the site.
- Sue Yoo said at 5:16 pm on Friday April 19, 2013:I’m completely in favor of developing the site. But the buildings here are unimaginative and (as is usually the case with translating renderings to actual brick and mortar) will look even less attractive in reality.Why is none of the new architecture in D.C. attractive? I suspect that many would argue that it’s due to a fear that developers will pull back from projects if forced to make too many concessions. Or perhaps that it’s because of the height limit. But Chicago has consistently managed beautiful architechture - usually with a much weaker economy than we now have - and so do other low-rise cities.We can do better.
- Lilly said at 9:34 am on Monday April 22, 2013:I love it! It will be a great asset to the community like this!
