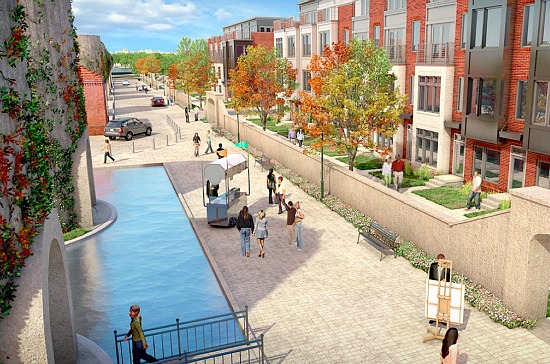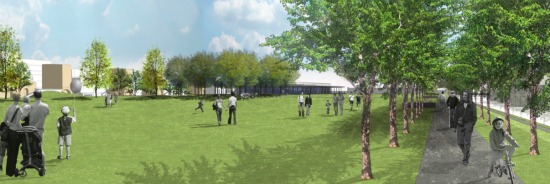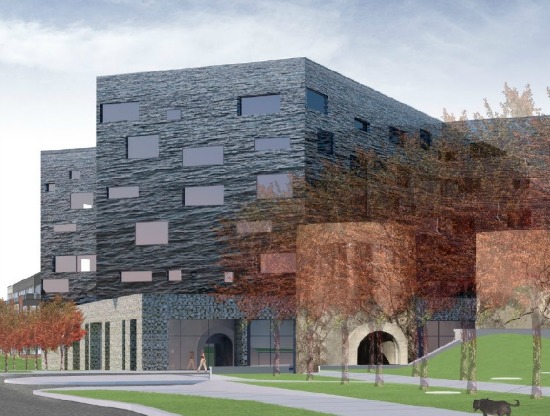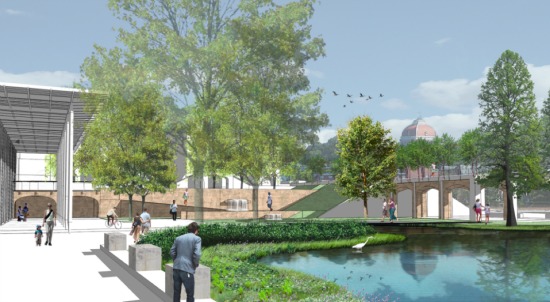More Cohesive: HPRB Weighs in on McMillan Buildings

Courtesy of Vision McMillan
On Thursday, the developers behind the McMillan Sand Filtration redevelopment went before the Historic Preservation Review Board to seek approval on the buildings that make up the proposal.
Though the park space has been a big topic of discussion when it comes to the redevelopment, this meeting focused on the buildings, which fall into four categories: the recreation center, the townhouses, a mixed-use apartment and grocery complex, and the medical office buildings.
Each category has been designed by a different group, which perhaps led to the biggest point of critique from the Board: the buildings do not feel cohesive. “The buildings are disjointed,” said Board member Graham Davidson.
The staff from the Historic Preservation Office echoed this sentiment, stating that the desired level of cohesion and unity has not yet been reached. “It’s a very tricky problem, but I don’t think it’s an insurmountable challenge,” said Steve Callcott of the HPO. “I think they’ve made good progress, but I think there’s another round to go,” meaning that the designers should take one more stab at re-designing the buildings and come back at a future HPRB hearing, perhaps in September.

Park on the southern end.

The mixed-use building.

Pond near the rec center.
The Board suggested prioritizing the design of the Olmtead walk, which would exist on the perimeter of the entire site, as a unifying characteristic. They also suggested getting all four designers “in a room together” to come up with a more cohesive plan. By and large, the park, which would be located at the southern end of the property, received positive feedback from the Board.
Though they heard the presentations from the team and testimony of residents and other concerned citizens, the Board wasn’t able to provide the entirety of their comments about the development at this meeting, and will conclude their remarks to Vision McMillan Partners on July 11th.
No comments:
Post a Comment